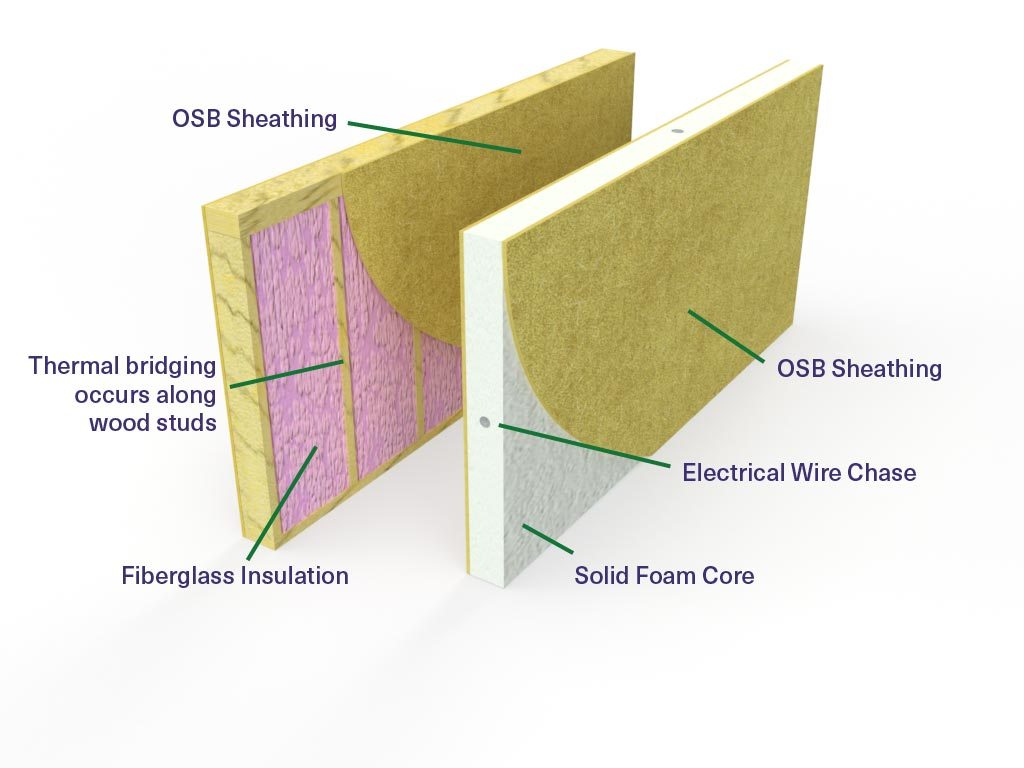Home / Building With SIPs / Energy Efficiency & R Values
ACME Panel Structural Insulated Panels help save energy!
Using ACME Panel SIPs (roofs, walls and floors) for your cleaner, more efficient building is the greatest single step you can take to reduce the lifetime energy use of the building.
ACME Panel SIPs use less energy than traditional construction in three main ways:
Higher R-Values
100% greater R-Values for the same thickness wall when compared with stick framing
It's equivalent to reducing your carbon footprint by 1 car per year
Lower Air Infiltration
12 times less than a traditional building, resulting in less heating and cooling loss.
Reducing CO2 produced over the life of the building by 1.3 million pounds
Smaller HVAC Systems
33% smaller HVAC units are needed to heat and cool compared to building with studs and fiberglass
Using SIPs is equivelant to 6 kW of solar panels (a $42,000 savings)
What does that mean to your wallet?
SIPs Homes have repeatedly demonstrated annual energy savings up to 60% from heating and cooling. For an average SIPs building this translates to a savings of approximately $30,000 in energy costs over a typical mortgage period.
Understanding R-Values and why they matter:
Insulation is rated by R-Value, which measures a material’s thermal resistance. R-Value measures how well building insulation can prevent the flow of heat into and out of the home. An insulating material with a higher R-Value forms a more effective thermal barrier between the outside temperature and the conditioned space inside the home. Higher R-Value means greater insulation performance, and thus more savings on your next heating and cooling bill.
Wood Frame Wall or SIPs Wall
Compared to a traditional wood frame wall, a SIPs wall has little wood framing and provides solid, continuous insulation for walls, roofs and floors that will not compress over time.

Structural Insulated Panel R-Value Comparison
Raw R-Values
No Data Found
Wall Thickness (inches)
ACME Panel Advantage
Higher Raw R-Value
Building with SIPs does not require any insulation to be installed in the field because the EPS foam core of a panel provides a high quality insulation. When comparing products you would need to first evaluate the listed R-value for each type of insulation. The R-values listed by different types of insulation do not account for any heating or cooling loss from thermal bridging.
Whole wall R-values — highest-quality fiberglass install (not typical on a jobsite)
No Data Found
Wall Thickness (inches)
ACME Panel Advantage
Higher Installed R-Value
Thermal Bridging is a process where the structural lumber or steel forms a bridge from the outside of the home to the inside of the home where heat can pass through by conduction. This reduces the effective insulation of many homes as they rely on dimensional lumber, referred to as studs, at regular intervals to provide structural support. There is very little dimensional lumber required to build a SIPs home because SIPs are structurally sufficient for most buildings. This reduction in lumber and careful application of foam sealant during a SIPs install create an effective, high quality insulation.
Whole wall R-values — typical jobsite install (some rounded corners, compression, gaps, etc.)
No Data Found
Wall Thickness (inches)
ACME Panel Advantage
Higher Actual R-Value
Another issue with field-installed insulation is the installation itself. Fiberglass must be installed between studs and cut to fit around window openings and wiring. This process can never be perfect and leaves gaps where there is no insulation at all.
REMEMBER: While Fiberglass R-values go down as temperatures go down, SIPs R-Values Go up!
Studies conducted by the Department of Energy show that fiberglass insulation in an attic rated at R-19 performed at R-9 when temperatures outside dropped to -8°F due to convective currents within the insulation. Meanwhile, the R-values for Structural Insulated Panels INCREASE.
While SIPs are green,
ACME Panel SIPs are even greener.
We are a family-owned company with a mission to build a sustainable future by reducing our carbon footprint and helping our customers reduce theirs.

