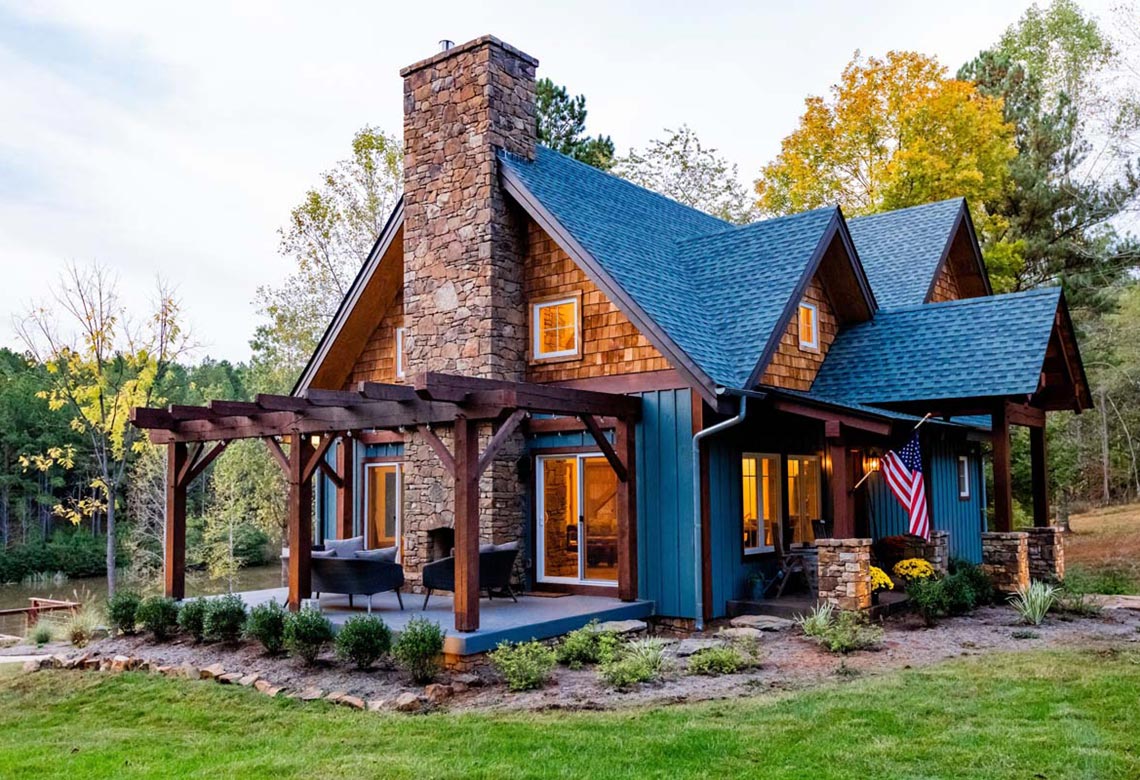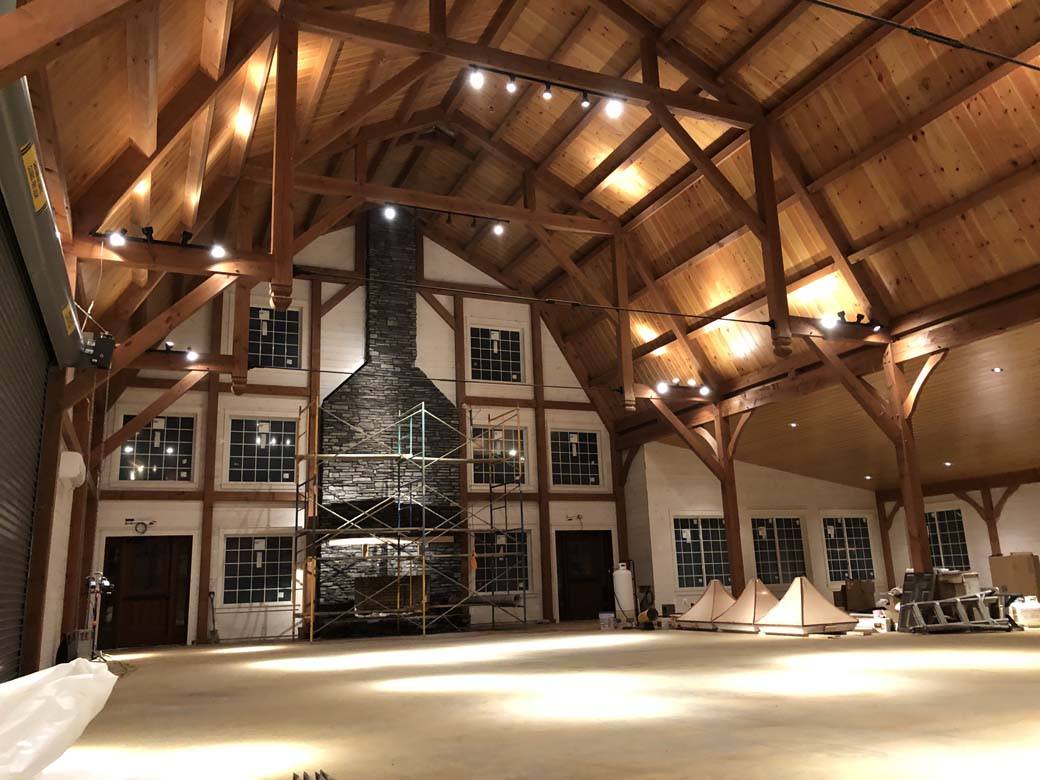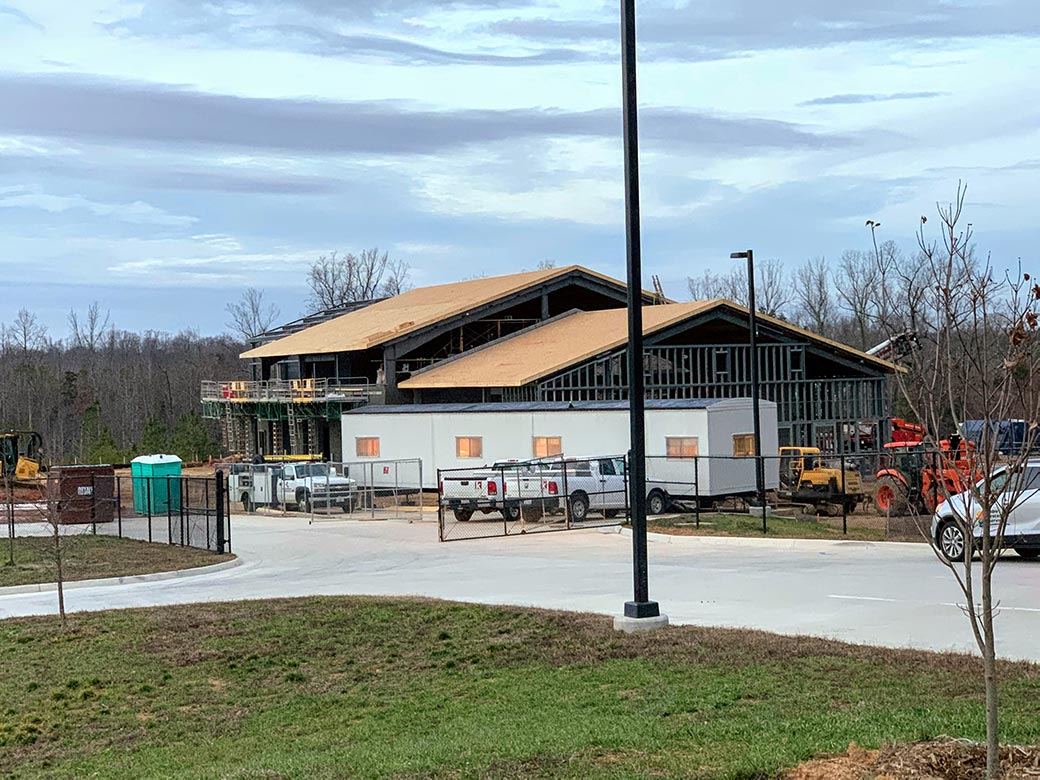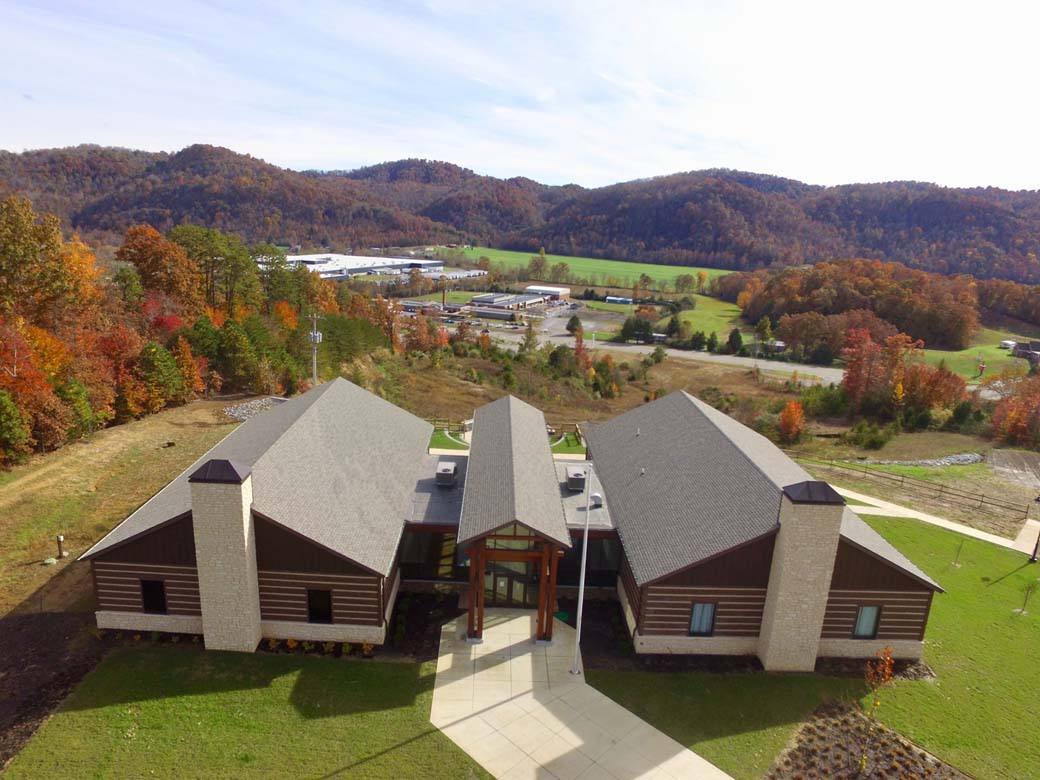This exterior photo shows the finished house once all materials have been applied. This building used a 10 ¼” Roof panel and a 6 ½” wall panel to provide quality insulation for the VA climate.
This SIP home went through a few different design changes as the client confirmed roof pitches, wall heights and rough openings. You can see the large gable end built for the chimney as well as how the SIP dormers come together.
This picture is shows the ceiling design of the roof and how accurate ACME panels were – no additional cuts were needed to fit these 4 rooflines together.
We use 10 ¼” roof panels and 6 ½” inch wall panels to provide quality insulation for the VA climate.
An interior photo of the house showcasing the vaulted ceilings made available through the use of panels. The current owner has the house available for overnight stays.
ACME creates a 3D model for every project, ensuring the quality and consistency of our in-house pre-cutting.
A Historic Timber Frame Venue
Project coordinated with Quarry View Building Group.
An interior photo of the finished space showcases the timber frame design. ACME worked hard to pre-cut the panels to match this gambrel roof so the crews on site would not need to make any adjustments.
An on-site photo of the timber frame going up. Once all of the timbers are in place the crew will start to wrap the building with SIPs. The crew used a lull and large crane for putting up the timbers and SIPs afterwards.
An aerial view of the Timbers as they are picked up with the crane and put into place. You can see part of the site and how it was cleared out for the installation. Nearby is another staging area the crew used in order to move equipment and materials without blocking any work.
This exterior photo shows all of the walls and roofs built with a weather barrier applied. Part of the roofing system has gone into place as you can see on the secondary building in the back of this photo. Because it is a standing seam metal roof the crew did not need to apply any furring strips for airflow.
A finished photo once the exterior siding has been completed.
Here's an initial sketch of the project done by Quarry View Construction. ACME panel takes your design from initial sketch to finished product without any additional changes needed.
VDOT Equipment Center
ACME provided structural insulated panels for this commercial project, where panels span across the metal roof trusses. This picture shows the metal frame system before any panels are put in place. ACME worked with the GC to verify the spans between trusses to make sure our panels would accurately fit.
ACME’s Installation crew at work! This project is a couple of hours from our facilities and we sent up a crew to install panels. In this photo you can see the lifting plates used to attach straps from the crane and lift the panels into place. After the panels are put together and nailed off, the crew will come back in and foam seal the seams.
Here is an interior shot of the roof once it was completed. This project had us complete the roof before finishing the walls which was possible because of the metal frame acting as the support structure for the walls and roof.
The crew is finishing up the first roof as the storm clouds roll in. While panels are a wood product, they can be exposed to the weather for up to 7 wet to dry cycles. We don’t recommend leaving materials out in the rain, but if a rainstorm comes through halfway during an install it won’t hurt the panels that are already in place.
See how the roof looks with the facia installed.
Here is a photo of the structure as panels are just starting to be installed. This commercial project uses Wooden trusses and SIPs, where the panels span across the trusses. After the panels are installed the drywall will be put in place from inside the building.
A completed photo of this project, the panels were put up in just a couple of days! Now that the panels are up and the roofing has been finished you can see how the panels were notched to fit the two chimneys for the building.
An overhead view of the roof and site once everything was completed. This project is about 1 ½ hours south of our manufacturing facilities and rests as a welcome center on the VA/NC Border.
A beautiful photo of the finished project with the Appalachian mountains in the background. ACME worked hard to provide a quality product, great service and good pricing for these contractors.
The mission of the facility is to educate visitors on the importance of the Wilderness Road and the role it played in the early steps of the westward expansion of the United States.
A finished photo of the rear of the building.
2013 Solar Decathalon
A proposed rendering for the 2013 solar decathlon submitted by Catholic University, George Washington University, and American University.
Another view of the 3d model; this project was called the Harvest Home.
The U.S. Department of Energy Solar Decathlon® is a collegiate competition, initiated in 2002, that showcases much more than solar technologies.
Today, the 10 contests that are the foundation of the Solar Decathlon inspire student teams to design and build highly efficient buildings powered by renewables, while also taking into consideration affordability, resilience, and occupant health.
The goal of the Harvest Home was to "facilitate a lifestyle of healing and rejuvenation." Returning war veterans and others will find a house that is fully ADA compliant and equipped with physical activity sensors that can be used to gather data for physical therapy.
ACME provided the SIPs at cost for this building to help keep the project under budget. The student team worked to incorporate additional sustainable measures from reusing greywater to providing solar power as an energy source.
Temple Project
Built with a Post and Beam system integrated into the panel design
A photo of the interior framing of the building after the panels were put in place.
You can see the interior supports for the beams being built as they erect the panels.
The crew on site is checking the measurements of our pre-cut rough openings
This photo shows how a build can be built in stages to best suit the design as the remaining beams and roof need to be set.
A Modern Residence for a Homeowner
Roof panels arriving on site. these panels sit over trusses
The roof is on and the exterior shell is almost completed. the windows need to be put in place.
A crane was used to put the roof panels in place, this is a very quick way of setting a roof, especially for modern designs like this house.
A finished photo of the front of the home.
A finished photo of the back of the house.
A beautiful photo of the houses interior, showing off the views.
Childcare Center
ACME is proud to provide high quality materials for a good purpose; investing in the future of our buildings, and children.
Another photo of the finished exterior
After the panels are up, the crew goes back through and seals the roof by injecting sprayfoam at the panel seams.
This shows the pre-cut windows ACME made in the panels before they were delivered on site.
This shows how panels can be used to quickly create porch roofs for shade and insulation.
This photo shows the building after windows are put in place
This project used Neopor foam, an EPS foam injected with Graphite that increases the R-value.
Southampton, NY Residence
A view of the backyard
This building had tall ceilings and hidden supports to create the roof structure
A view of the pool and exterior of the house. The walls and roof are created with panels!
the pool is not.
An interior view of the kitchen space
A drone photo of the house showing the beautiful lot.










